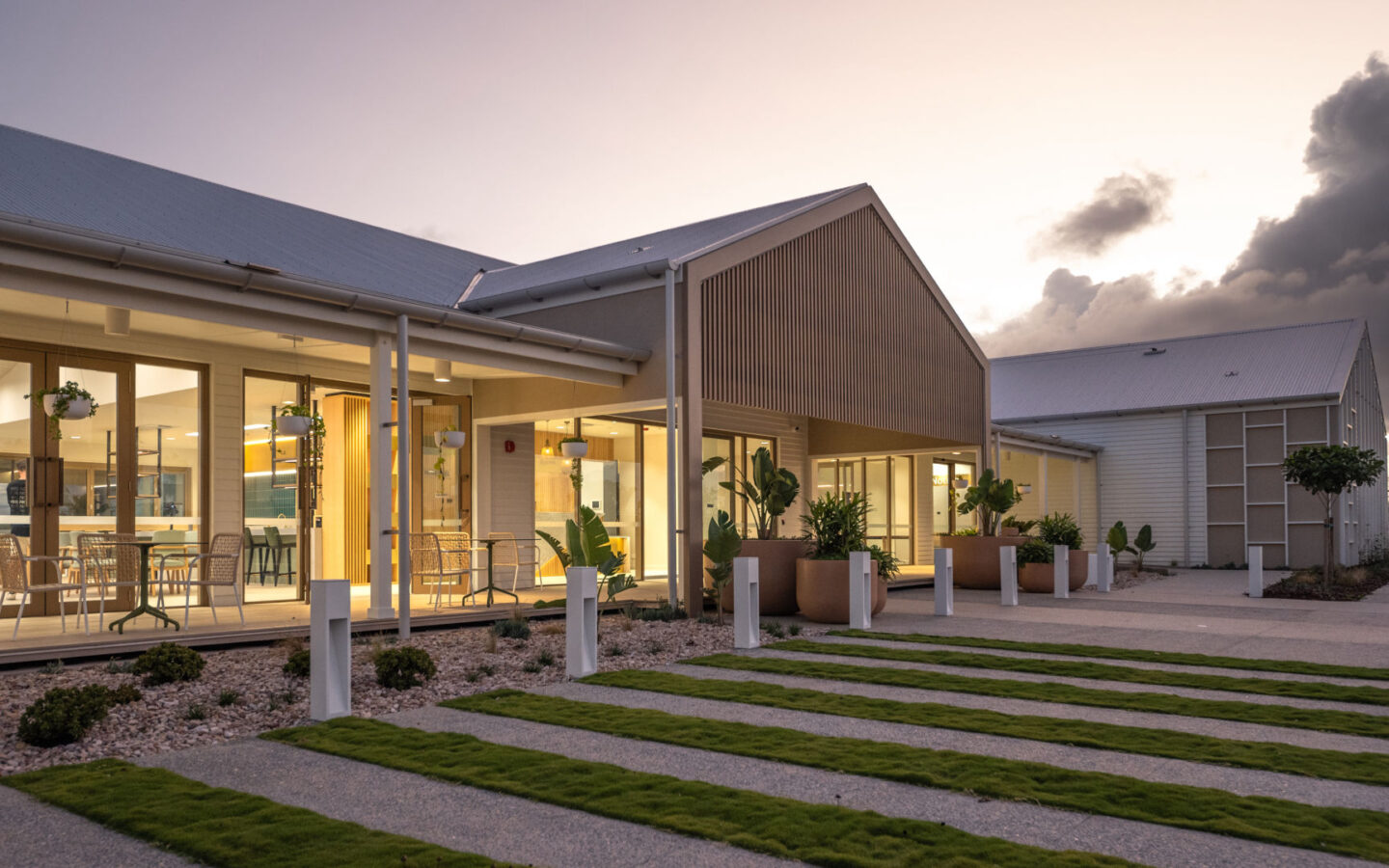Case Study – Halcyon Nirimba
Mainbrace is always excited to create fresh, contemporary new constructions, whether in retail, industrial, or community spaces. We also welcome a challenge!
At Stockland’s Halcyon Nirimba resort-style over-50s community in Bells Creek, Queensland, award-winning builder Mainbrace Constructions has delivered a stunning community centre and clubhouse with associated facilities and amenities. With a wide array of indoor and outdoor entertainment options for residents, it now serves as the social heart of the community.
Amid the pandemic and its unprecedented supply chain pressures, we were able to deliver the project ahead of schedule.
Sustainable builders – the Halcyon Clubhouse Nirimba Project
Known as Halcyon Clubhouse Nirimba, this community project covers 1,059sqm and was delivered under a Design and Construct contract with a total project value of $6.8 million.
Project Manager Tom Notting and Site Manager Joe Cartwright led the Mainbrace team. They ensured the project was delivered ahead of schedule and within budget, despite a significant number of additional works being introduced during the construction project.
With a modern nod to the traditional Queenslander style, the Halcyon Clubhouse Nirimba seamlessly integrates:
- Verandahs
- Wellness Centre
- Heated swimming pool
- Pickleball court
- Bowling green
- Gym and spa
- Alfresco area with barbecues and pizza oven
- Entertainer’s kitchen
- Bar
- Entertainment spaces
- Indoor cinema
- Library
- Business lounge
- Workshop
- Studio.
Our building process
Work onsite commenced when the construction sector was booming and it was difficult to secure trades. Our unrelenting commitment to excellence and refusal to compromise on quality meant subcontractor selection was critical to meet quality expectations and budgets.
The entire procurement schedule had to be adjusted to navigate supply chain issues and overcome challenges in procuring specialist items. These included imported products such as decking supplies, lighting, tiles, joinery items and specialist furniture selections.
Sequencing also had to be carefully managed, with the tight site layout presenting certain challenges. Significant internal and external works had to be undertaken concurrently with hard landscaping which required careful sequencing of materials and machinery deliveries so as not to impact other works.
Design revisions also had to be accommodated, including the facilitation of auto-door functionality between the library and the business lounge.
Innovation that’s fit-for-purpose
Our team of sustainable builders implemented innovative solutions throughout the build to generate ongoing benefits for residents. Examples included:
Materials upgrades through the project to minimise ongoing maintenance requirements including the use of composite timbers and decking materials, synthetic court surfaces, LED lighting solutions, and gas pizza oven and fireplace installations.
Residents and their guests with special needs or disabilities will have full access to the clubhouse via multiple entry points, with equitable access considerations extending to the site’s boundaries. This includes the heated swimming pool, which is equipped with wheelchair access and hand rails.
The swimming pool itself presented a unique challenge. Our client sought to encompass a full body of water in its design while also incorporating a fully functional spa. The solution was for the pool to encapsulate a swim-in spa to achieve this design outcome.
Collaboration was key
Mainbrace fostered a collaborative environment throughout this 34-week program, and the feedback we received from subcontractors and suppliers revealed it was an enjoyable project to participate in. The enhanced collaboration between project partners – fitting for a community project – meant that requirements for re-work were mitigated and the completed centre was defect-free.
To ensure the high architectural intent and quality expectations were achieved, we placed additional focus on detailing and product selection throughout the build. The client and the architect were both extremely impressed at the handover, and the project strengthened the relationship between all parties.
Mainbrace is proud to be considered among the very best builders from Brisbane to Melbourne. This project was a pleasure to complete.
