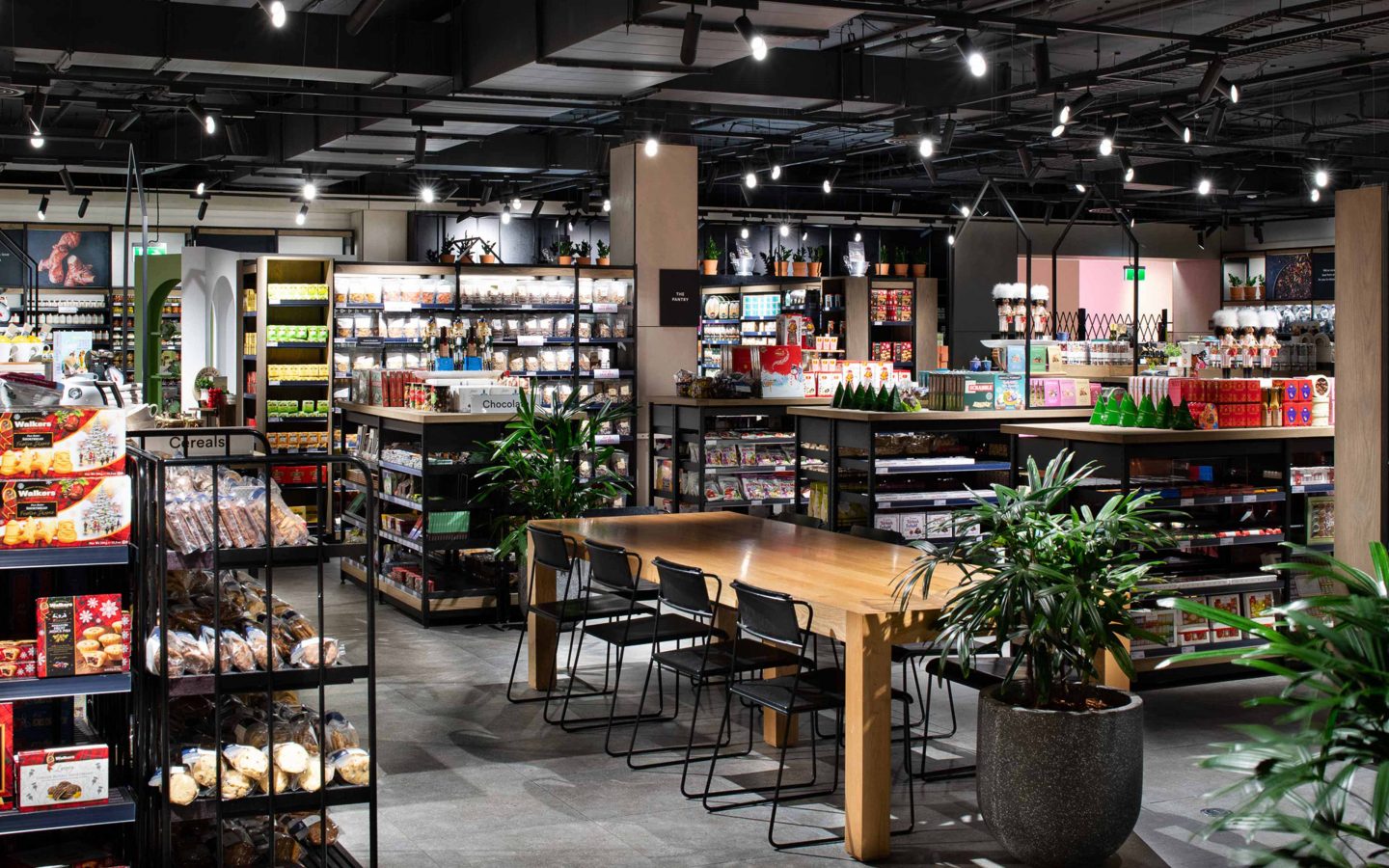

The David Jones Bondi Junction project involved the fitout of the ground floor of the David Jones store. Mainbrace was tasked with turning it into a new high-end food hall and homewares department. The scope of works included:
– Demolition works including removal of redundant services, plant and equipment, floor and wall finishes, fixtures and fittings within an existing and operational store
– The installation and reticulation of the new service provisions to serve the new food hall. Focus was placed on the coordination of Hydraulic services with the existing basement services and structural design
– The supply and installation of a vast range of new floor and wall finishes to suit the interior design. This included new floor and wall tiling, feature timbers, concrete polishing, prefinished feature wall panelling
– Supply and installation of detailed joinery. The finishes required significant coordination and detailing seamless integration. Finishes included Caesar stone, polished granite, polished concrete, feature timber panelling, stainless steel and feature tiling
– Supply and installation of new kitchen and beverage services including all new cabinetry, display cases, refrigeration cases and associated equipment to supply the following key food hall areas:
• Juice and salad bar
• Deli and ready to go meals
• Butcher and dry aged meats
• Wine and beer bar
• Bakery and Café
• Sushi and Asian Bar
• Kitchen and Grill
• Private dinning
• Chocolatier
• Oyster and Seafood Bar
• Tea and coffee bar
Construction of a new mechanical platform, associated plant installation and reticulation and smoke exhaust riser works. The installation of the mechanical platform consisted its construction over and above the existing operational cinema.